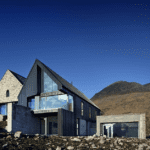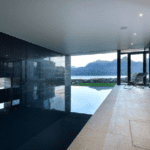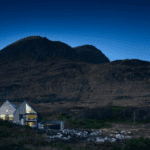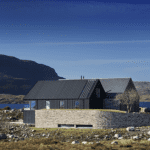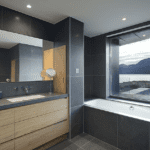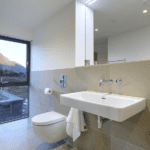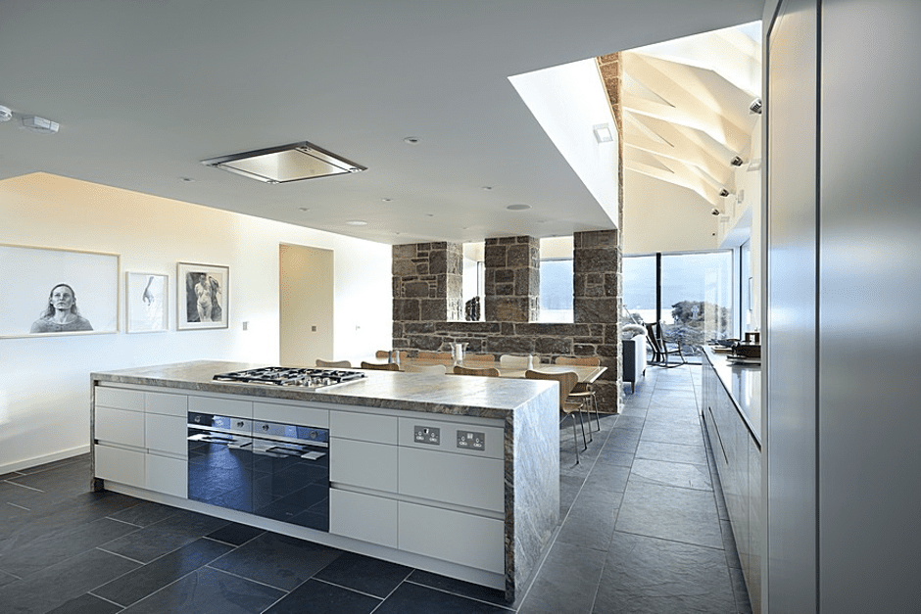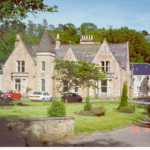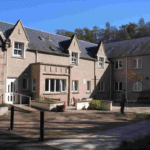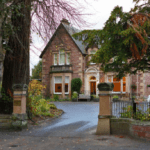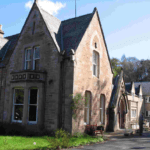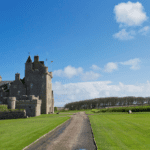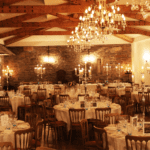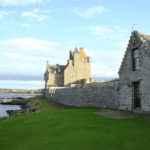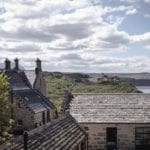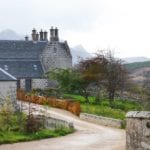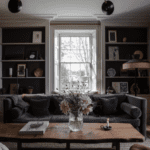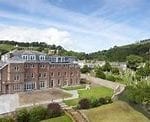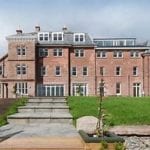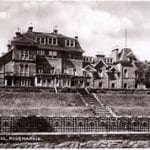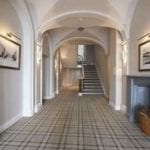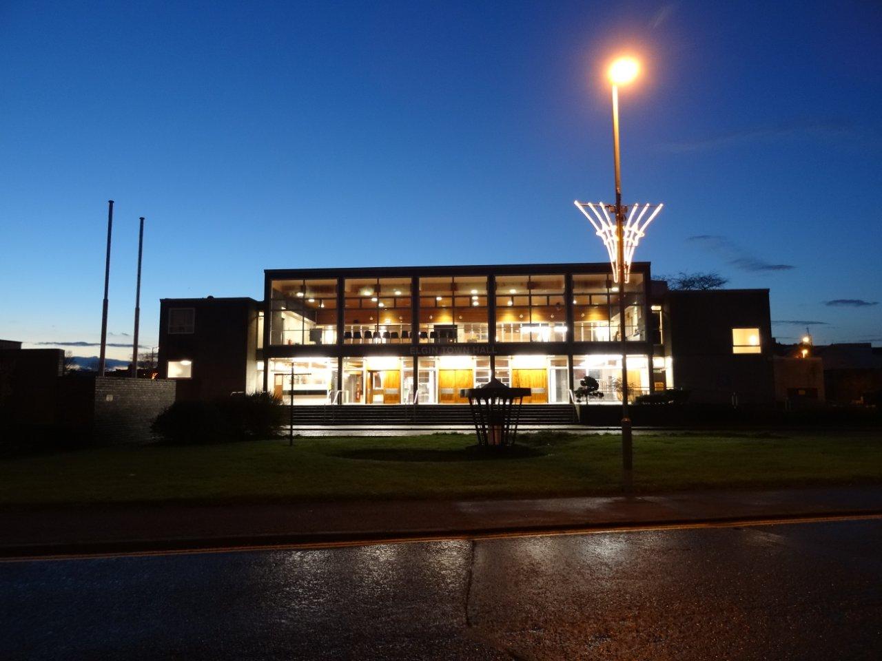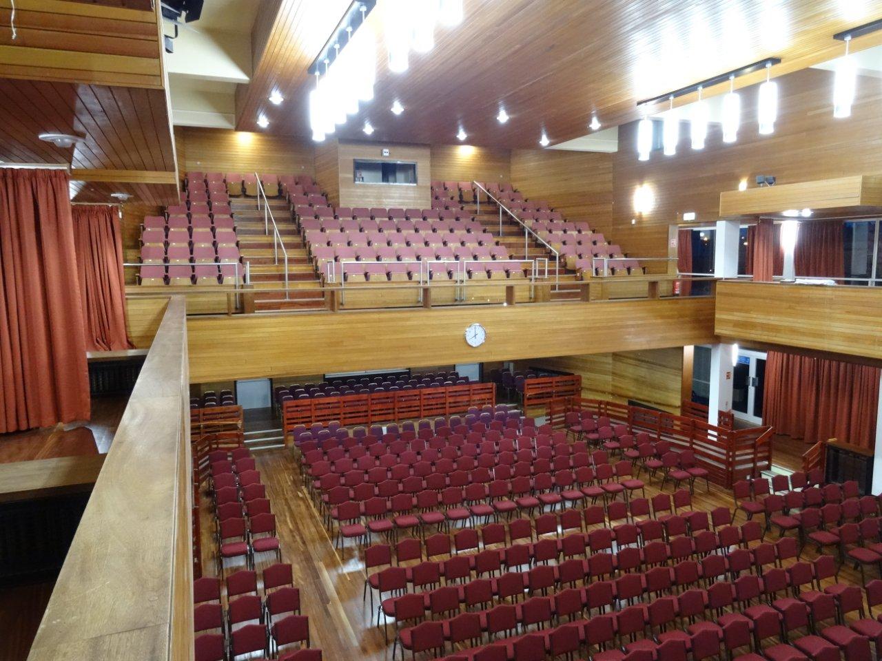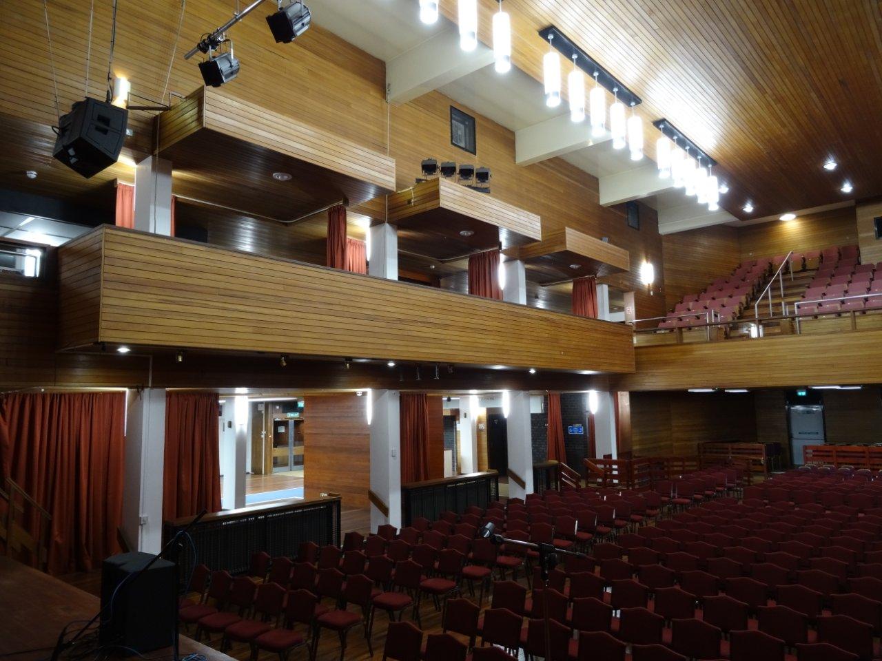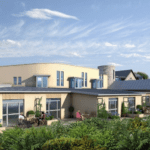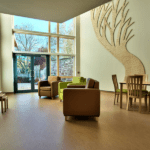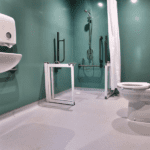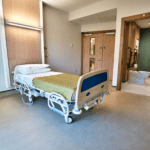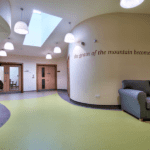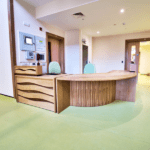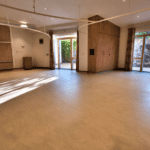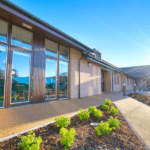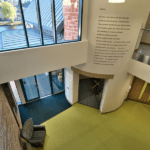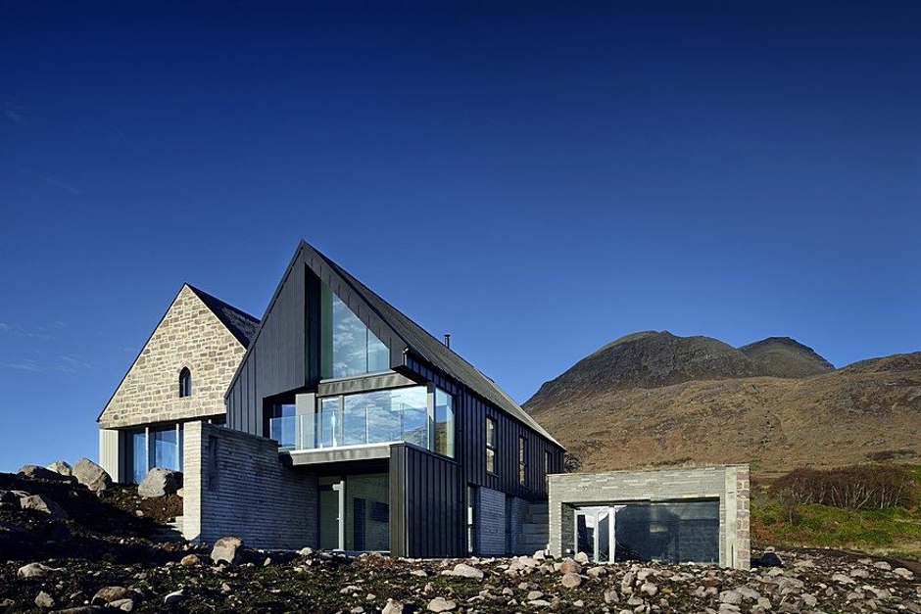
Corrie Church
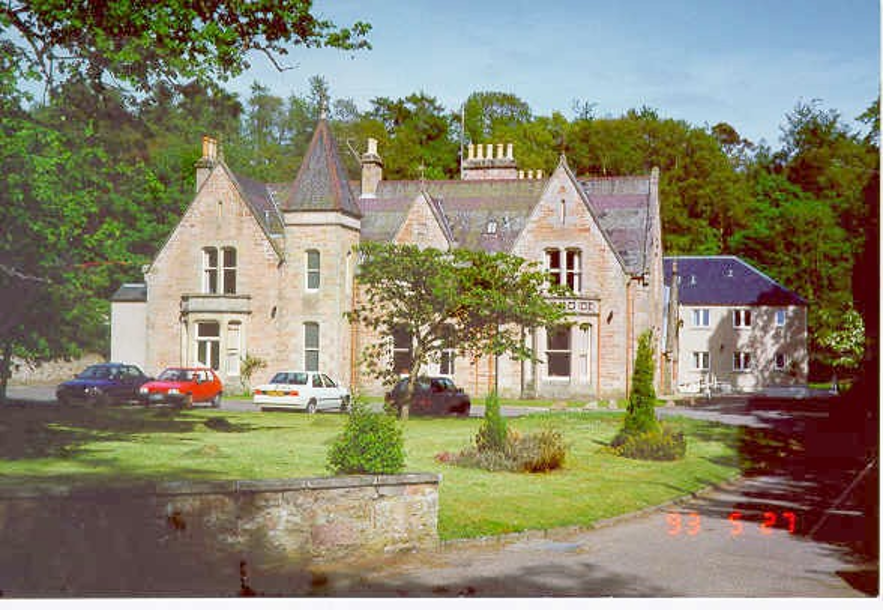
Ach An Eas Residential Care Home
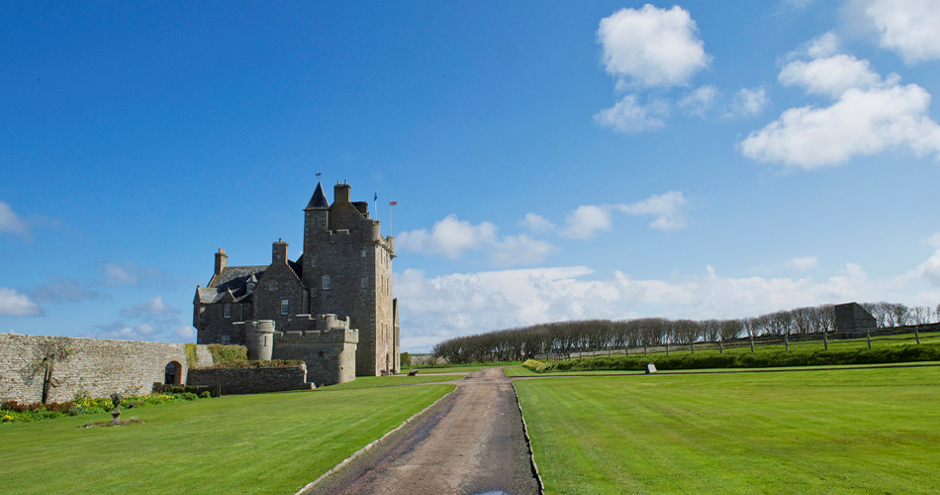
Ackergill Tower
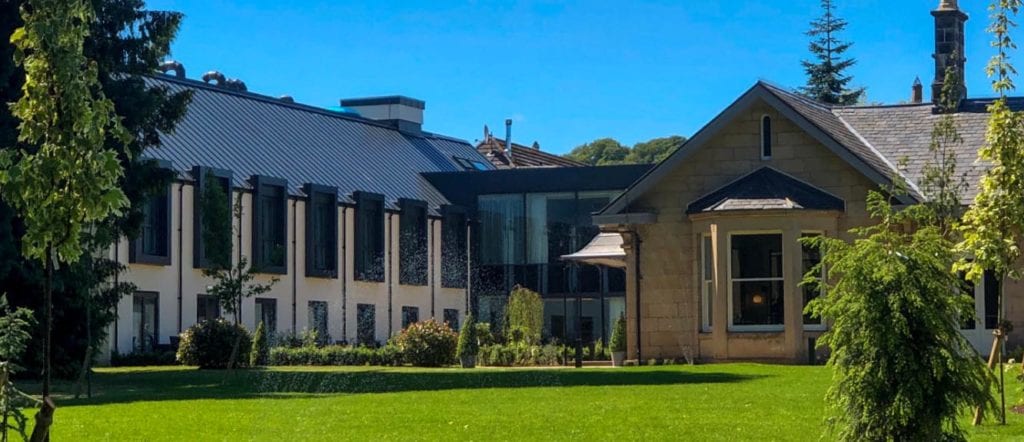
NessWalk Hotel
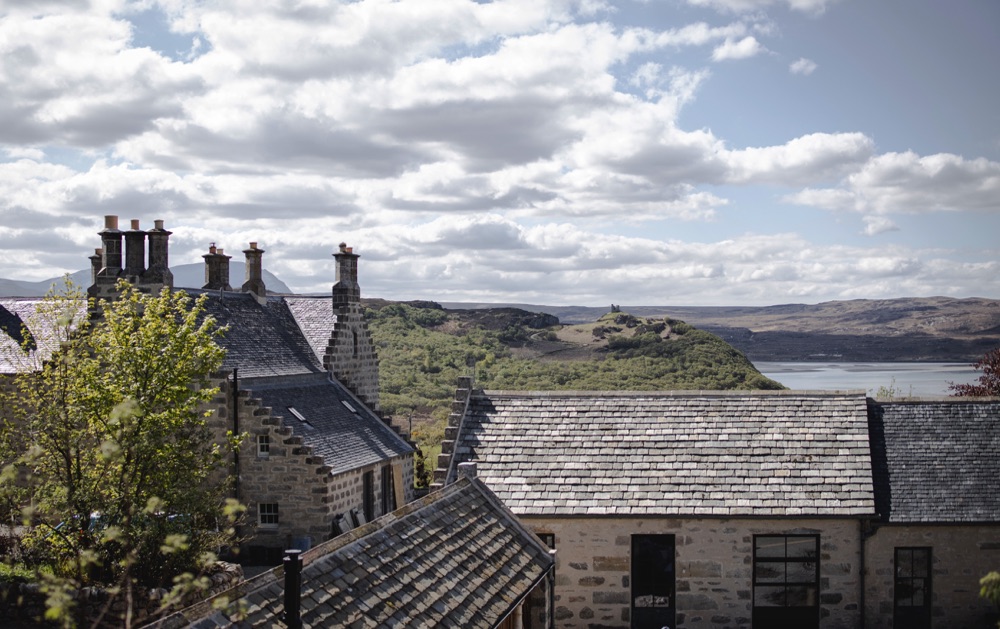
Lundies House, Tongue
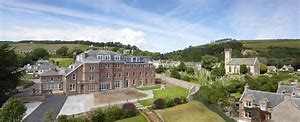
Marine House
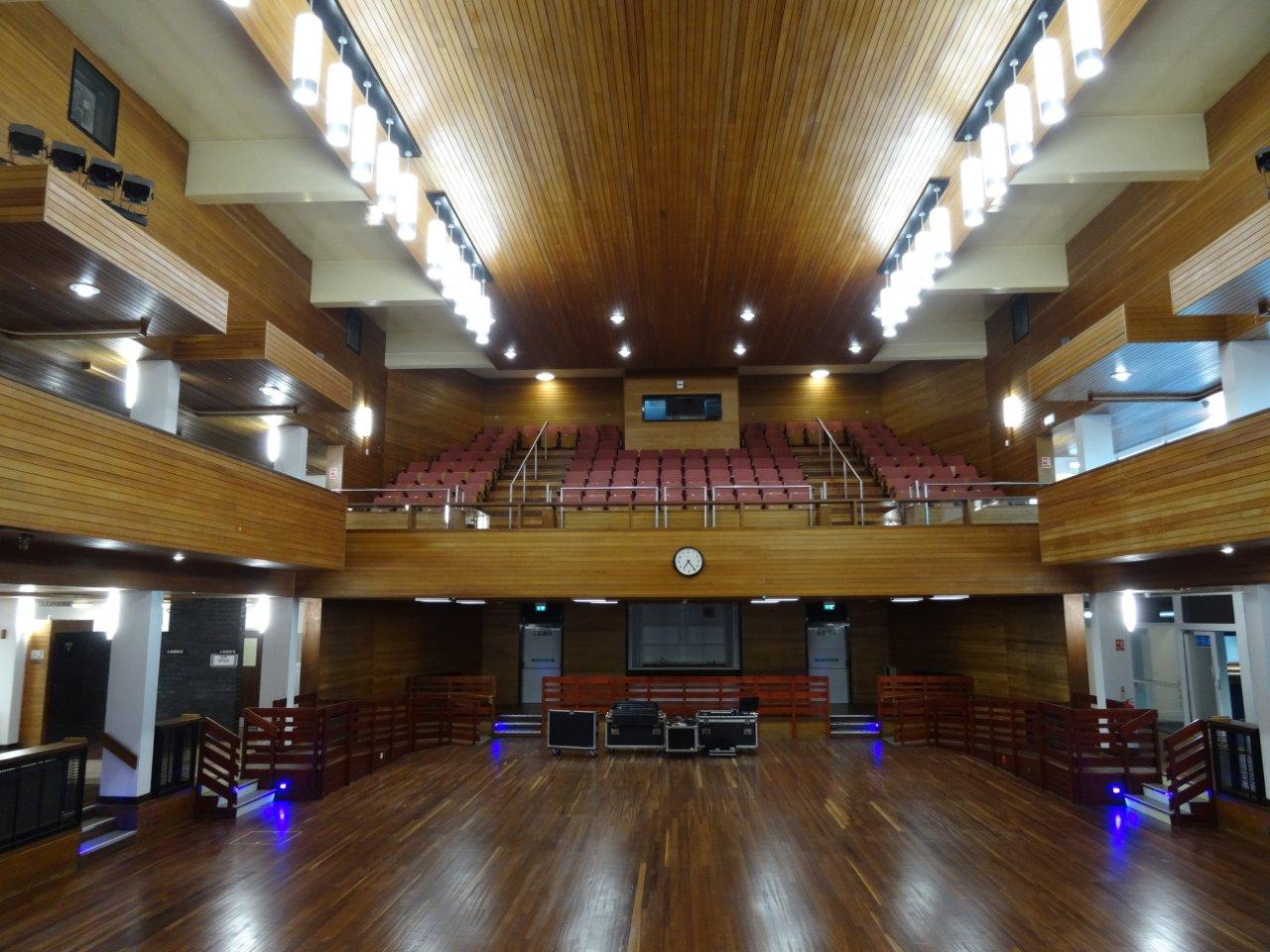
Elgin Town Hall
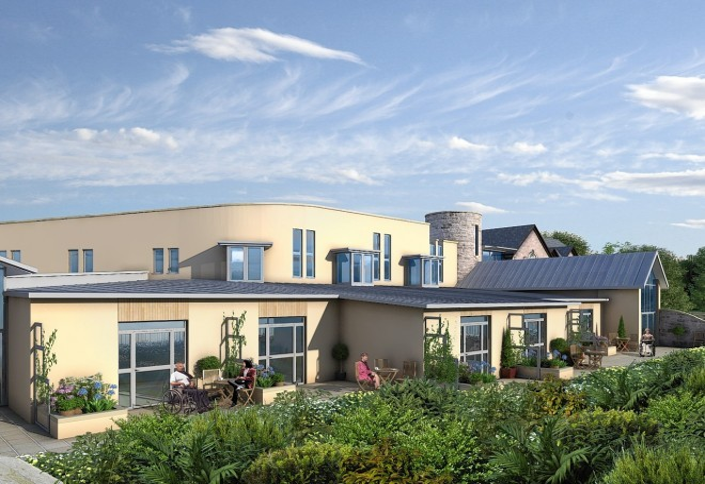
The Highland Hospice

Corrie Church
Client – Private Corrie Church, built in 1887 and overlooking Loch Torridon in the north-west Highlands, was recently converted into a family home and infinity swimming pool. This project combined the old and new in an outstanding location on the shore of Loch Torridon. The core of the project is formed from the remains of a former church building, this incorporates the main living spaces within a volume that recalls the open volume and diagonal roof structure of the original building and extensive glazing. Cdmm(uk) were appointed as Building services consultants on this exciting development. Our main brief was to ensure all services remained discreet within the building and sympathetic to the existing structure. The Leisure pool plant was housed within a below ground plant room to ensure best acoustic separation from the living space. One of our main concerns on this project which we identified following our thermal modelling exercise was the extent of glazing and the resultant heat gains to the space. Through careful design and co-ordination we developed a cooling system that was incorporated into the underfloor heating there by creating a cooled surface on the floor during times of high heat gain.
Ach An Eas Residential Care Home
Client – The Highland Council Cdmm(uk) were involved in the team restoring and refurbishing Ach An Eas Care Home in Inverness. The building comprises the front Category C Listed building connected to a 1970’s constructed extension. The refurbishment was completed in multiple stages as the facility remained in part operation for the duration of the project. The project involved the reconfiguration of the building to provide 24nr Bed Spaces providing compliant living areas recognising occupants with dementia, refurbishment of living areas and provision of new commercial kitchen. As Mechanical and Electrical Consultants on this project we were heavily involved in the co-ordination of design, compliance with health care standards and on site delivery of the services
Ackergill Tower
Client – Clarenco – Amazing Venues Cdmm(uk) were involved in a team restoring and converting this A Listed building, Ackergill Castle. The clients brief was to refurbish the underused stables into high end self-catering units, create an events space “the summer room” for weddings and functions and deliver as many en-suite bathrooms as possible within the existing building sleeping accommodation. This was all completed to the highest standard utilising traditional materials and techniques.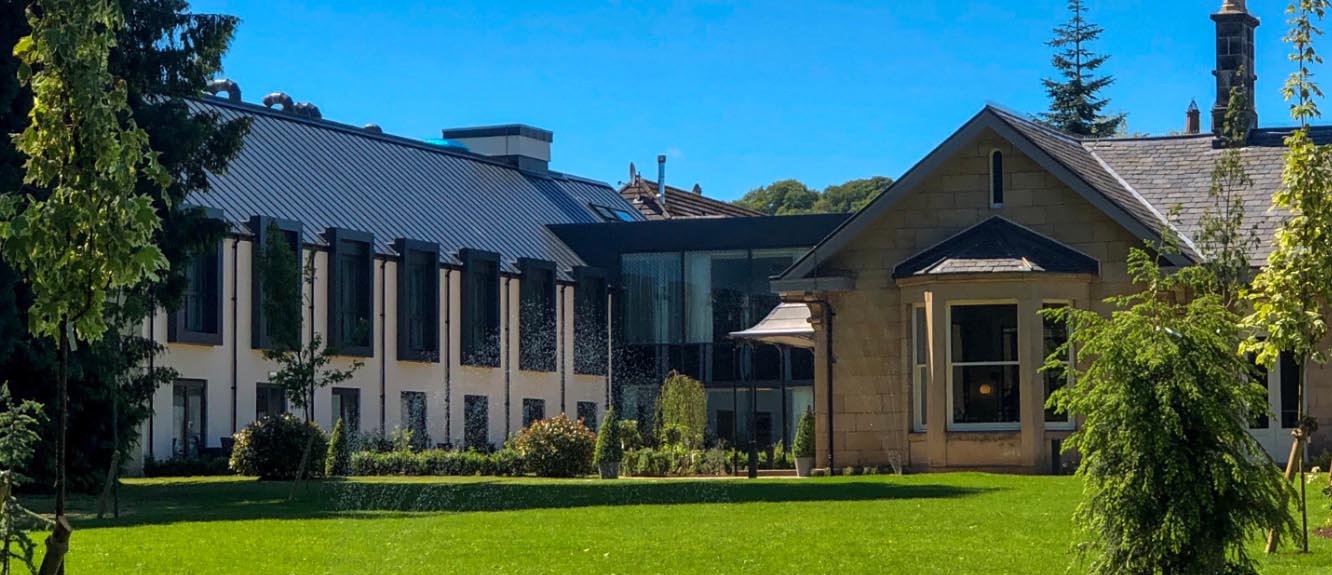
NessWalk Hotel
Located in Inverness the Ness Walk Hotel is a new 47 Bed facility. The project comprised both a new build and a refurbished element. The new build area contained the sleeping accommodation with the refurbished building being the entrance, dining area and kitchen. For this project cdmm(UK) developed the contract Mechanical & Electrical designs and specification working in collaboration with the other appointed design team members from concept to completion. The project included sleeping accommodation designed around a pod format, full dining/events space and commercial kitchens. Along with delivering a stellar facility with the aspiration to obtain a 5-Star rating our clients other key focusses were budget and programme. To this end cdmm worked closely with design team members, QS and contractors and delivered to project to the clients satisfaction.
Lundies House, Tongue
Lundies is a restored former manse located in the Kyle of Tongue. It is run as a boutique hotel offering guests a unique experience differing from the other forms of accommodation on the NC500. This is very much in keeping with the aspiration of the unique experience to be delivered for the proposed development in Lochcarron. Cdmm (UK) developed the contract Mechanical & Electrical designs and specification working in collaboration with the other appointed design team members from concept to completion. In keeping with all the Wildland projects the building was unique in character, style and condition though and required an extremely high level of care and co-ordination to deliver a very high standard of facility. Our experience in delivering this type of building would be key in the design and delivery of other unique hotels in the Highlands based in remote and ecologically sensitive locations. As Low Carbon Consultant energy use is paramount to us and vital to this client. Integrating renewable technologies within historic structures has been particularly challenging. The primary method of heating for this facility was a Ground Source Heat Pump into Lundies which was selected following a detail energy appraisal completed by us at an early stage of the project. During the design process cdmm(UK) organised design and co-ordination workshops with various specialists such as automatic controls, lighting controls, natural ventilation, sprinkler system and underfloor heating. This was carried out to ensure a comprehensive detailed design proposal could be submitted to the installing contractor. All of the above systems need to be carefully co-ordinated when installing within an existing structure.
Marine House
Project: Marine House Client: ARK Estate This former nursing home in Rosemarkie was converted into multiple and unique high end residential accommodation units within the complicated development. cdmm(uk) were commissioned as Mechanical, Electrical and Low Carbon Consultants o this project.
Elgin Town Hall
cdmm (UK) Ltd provided full building services design (Mechanical and Electrical) for the redevelopment of Elgin Town Hall. The works included rewiring the building with new power and lighting installations, new fire alarm. The sound and stage lighting installations were renewed and heating system improved.
The Highland Hospice
Project: The Highland Hospice Client: The Highland Hospice Value: Approx £8M The Highland Hospice in patient unit provides palliative care to patients from across the Highland region. The new hospice unit, in the heart of Inverness, is the only hospice serving adults with incurable life limiting disease in the Highlands of Scotland and as such represents a crucial facility in the region. cdmm were appointed as Mechanical and Electrical designers, as well as Health and Safety advisors from the concept of the project, to its successful completion. The project consisted of partial demolition, refurbishment, and new build elements, to provide the required standard and capacity of care required. cdmm carried out the M&E design to include sensitive and adjustable lighting schemes, new centralised heating, ventilation, and domestic services, medical gases to the bed spaces, as well as a photo-voltaic installation sympathetically located to reduce the facilities energy usage.

